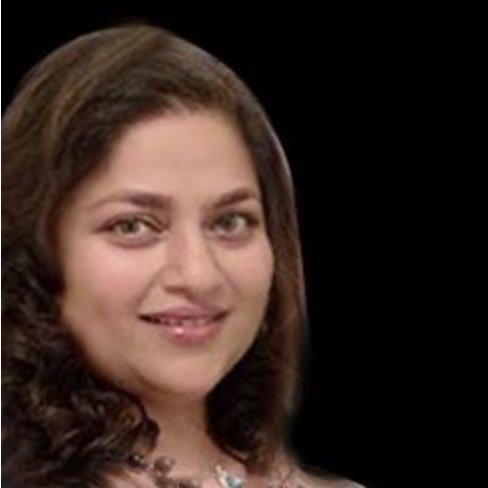$399,900
$399,900
For more information regarding the value of a property, please contact us for a free consultation.
3033 Townline RD #81 Fort Erie, ON L0S 1S1
2 Beds
2 Baths
Key Details
Sold Price $399,900
Property Type Single Family Home
Sub Type Modular Home
Listing Status Sold
Purchase Type For Sale
Approx. Sqft 1100-1500
Subdivision 327 - Black Creek
MLS Listing ID X12113214
Sold Date 08/08/25
Style Bungalow
Bedrooms 2
Building Age 6-15
Annual Tax Amount $2,286
Tax Year 2024
Property Sub-Type Modular Home
Property Description
RELAX & UNWIND ... Welcome to 81-3033 Townline Road (Village Green) in Stevensville - a beautifully maintained and spacious modular home located in the highly desirable Parkbridge Black Creek Adult Lifestyle Community. Offering comfort, functionality, and a fantastic lifestyle, this move-in ready home is just steps from the community centre and visitor parking. Great curb appeal begins with a 2022 concrete double driveway across from visitor parking and a welcoming front deck. Inside, find an OPEN CONCEPT layout that seamlessly connects the dining, living, and kitchen areas - perfect for both relaxing and entertaining. The bright kitchen features an island, built-in microwave, stove, fridge, and dishwasher. A cozy corner gas fireplace adds warmth to the spacious living room, enhanced by elegant California shutters and vaulted ceiling, plus a separate laundry room with extra storage make everyday living easy. WALK THROUGH and enjoy the added bonus of a 3-season SUNROOM, ideal for morning coffee or winding down in the evening, plus a backyard shed for extra storage The private primary bedroom retreat boasts a large WALK-IN CLOSET and a 3-pc ensuite with a walk-in shower and pocket door. A second bedroom & 4-pc main bath complete the home. As a resident of Black Creek, you'll enjoy access to resort-style amenities including a clubhouse with both indoor and outdoor pools, a sauna, shuffleboard, pickleball, and a wide range of weekly social activities such as yoga, line dancing, bingo, and more. Whether you're looking for community, convenience, or comfort, this home delivers. Monthly Fees $1015.50 ($825.00 Land Lease + $190.50 Taxes). Don't miss this exceptional opportunity to enjoy easy, active living in one of Niagara's most welcoming adult communities. CLICK ON MULTIMEDIA for virtual tour, drone photos, floor plans & more.
Location
Province ON
County Niagara
Community 327 - Black Creek
Area Niagara
Zoning RR
Rooms
Basement None
Kitchen 1
Interior
Interior Features Water Heater Owned
Cooling Central Air
Fireplaces Number 1
Fireplaces Type Natural Gas, Living Room
Exterior
Exterior Feature Deck, Porch, Year Round Living
Parking Features None
Pool Community, Inground, Indoor, Outdoor
Roof Type Asphalt Shingle
Total Parking Spaces 2
Building
Foundation Slab
Others
ParcelsYN No
Read Less
Want to know what your home might be worth? Contact us for a FREE valuation!

Our team is ready to help you sell your home for the highest possible price ASAP





