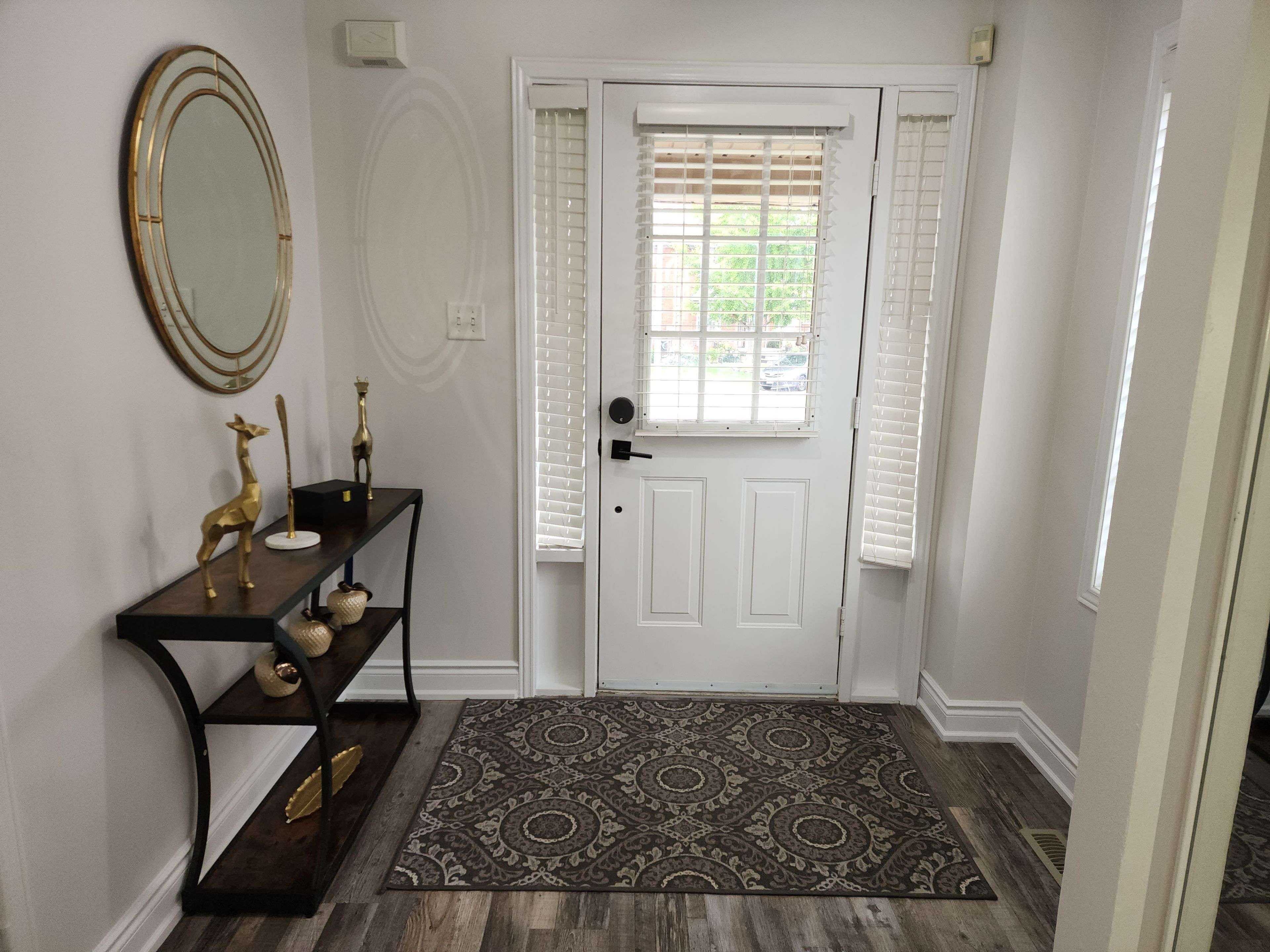28 Serenity LN Brampton, ON L6R 2T1
6 Beds
4 Baths
UPDATED:
Key Details
Property Type Single Family Home
Sub Type Detached
Listing Status Active
Purchase Type For Sale
Approx. Sqft 2000-2500
Subdivision Sandringham-Wellington
MLS Listing ID W12232770
Style 2-Storey
Bedrooms 6
Building Age 16-30
Annual Tax Amount $7,275
Tax Year 2025
Property Sub-Type Detached
Property Description
Location
Province ON
County Peel
Community Sandringham-Wellington
Area Peel
Rooms
Basement Separate Entrance, Finished
Kitchen 2
Interior
Interior Features Water Heater, Auto Garage Door Remote, Carpet Free, In-Law Suite
Cooling Central Air
Fireplaces Type Family Room, Natural Gas
Inclusions Ground floor and 2nd level: Fridge, Stove, Dishwasher, Washer & Dryer. Basement: Fridge, Stove, Washer & Dryer. All exisiting light fixtures & all existing window coverings.
Exterior
Parking Features Built-In
Garage Spaces 1.0
Pool None
Roof Type Asphalt Shingle
Total Parking Spaces 6
Building
Foundation Concrete





